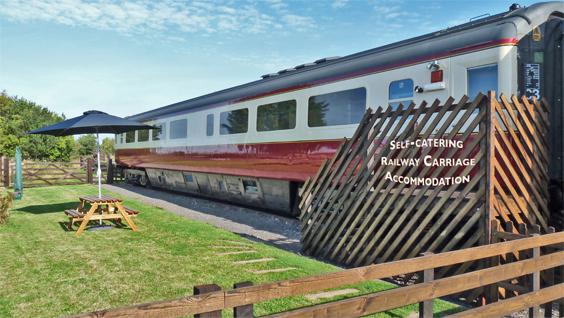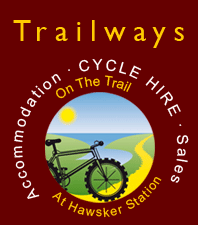

Carriage Plan
A drawing plan showing the bedrooms, lounge, galley kitchen / diner and other areas can be requested.
Please look through our other pages. For further details please telephone 01947 820207 or make a request through the contact us page.
Attachments
click - master en-suite bedroom picture.jpg
(206.16 KB)





